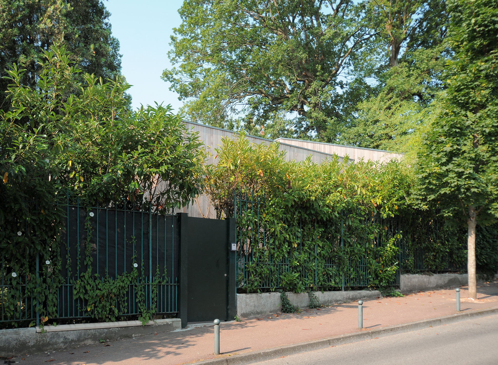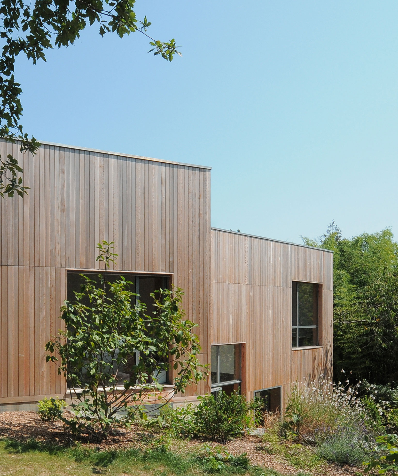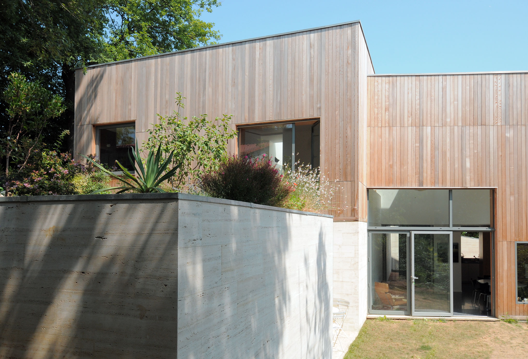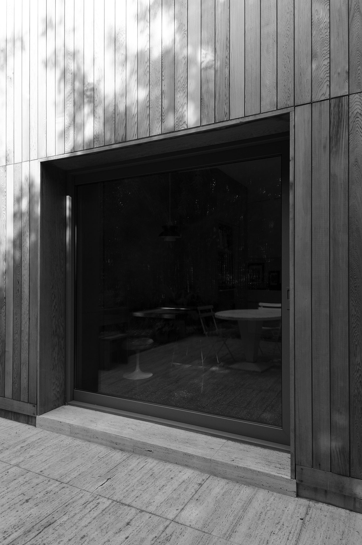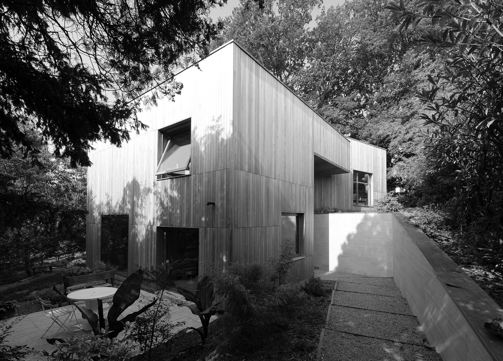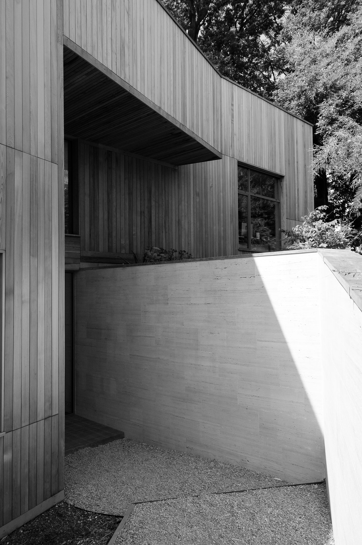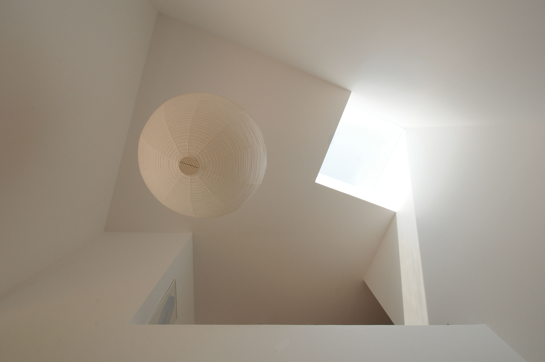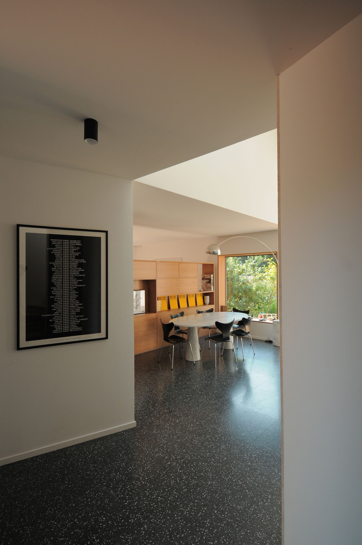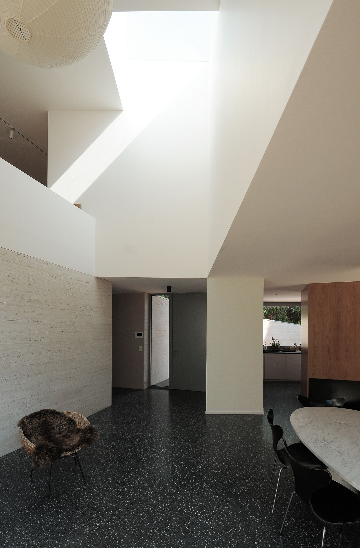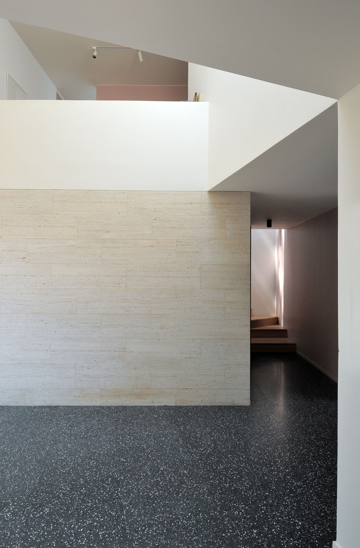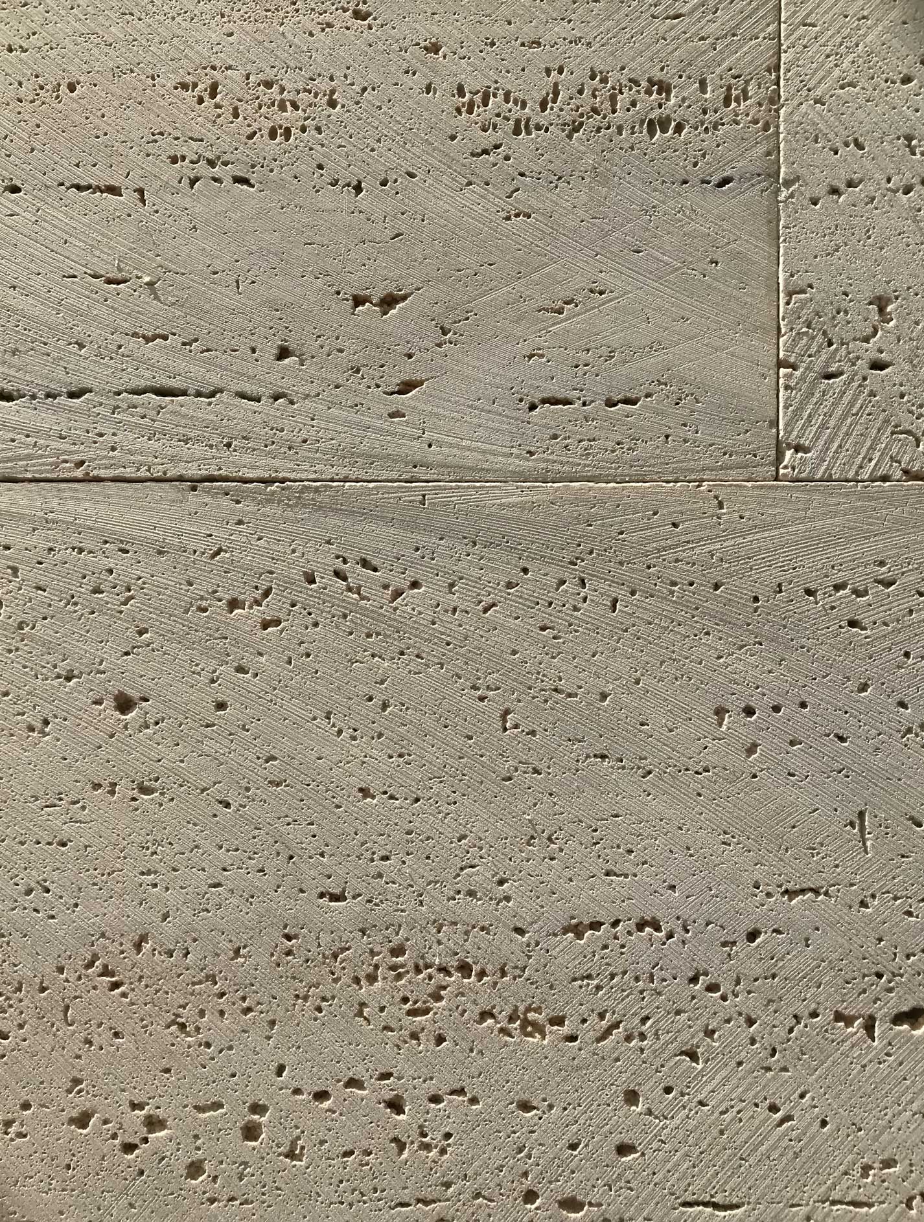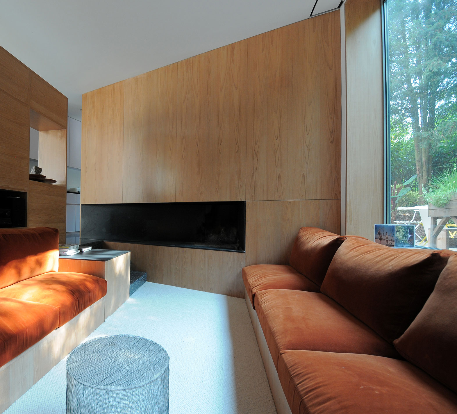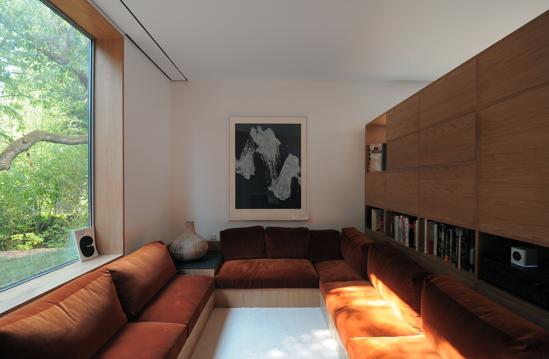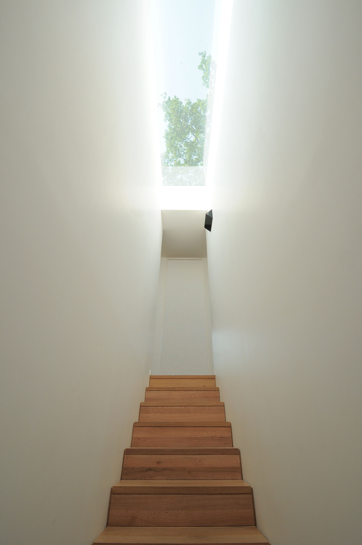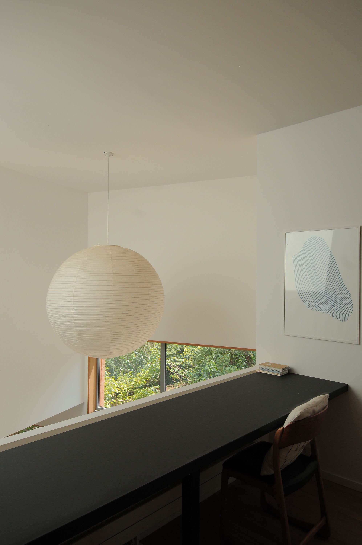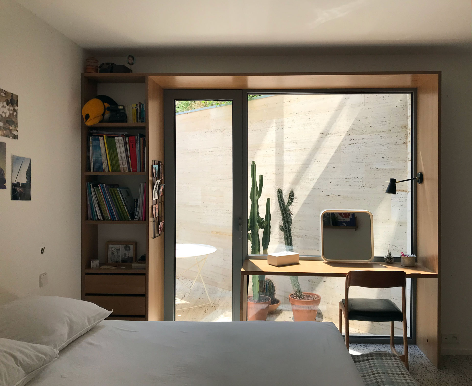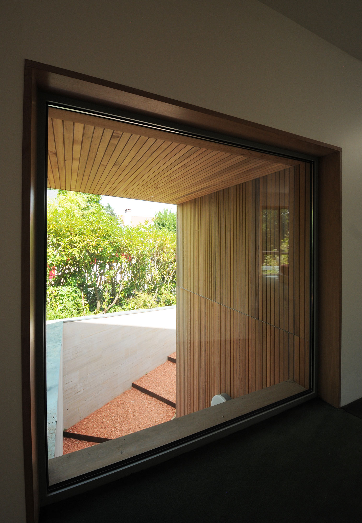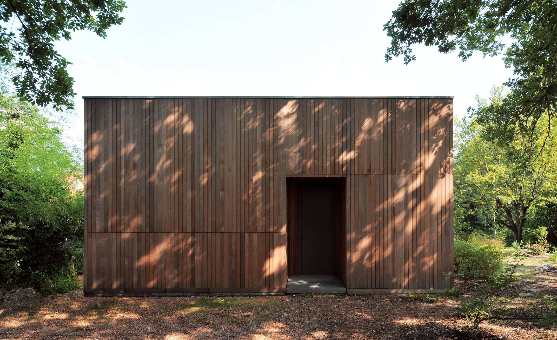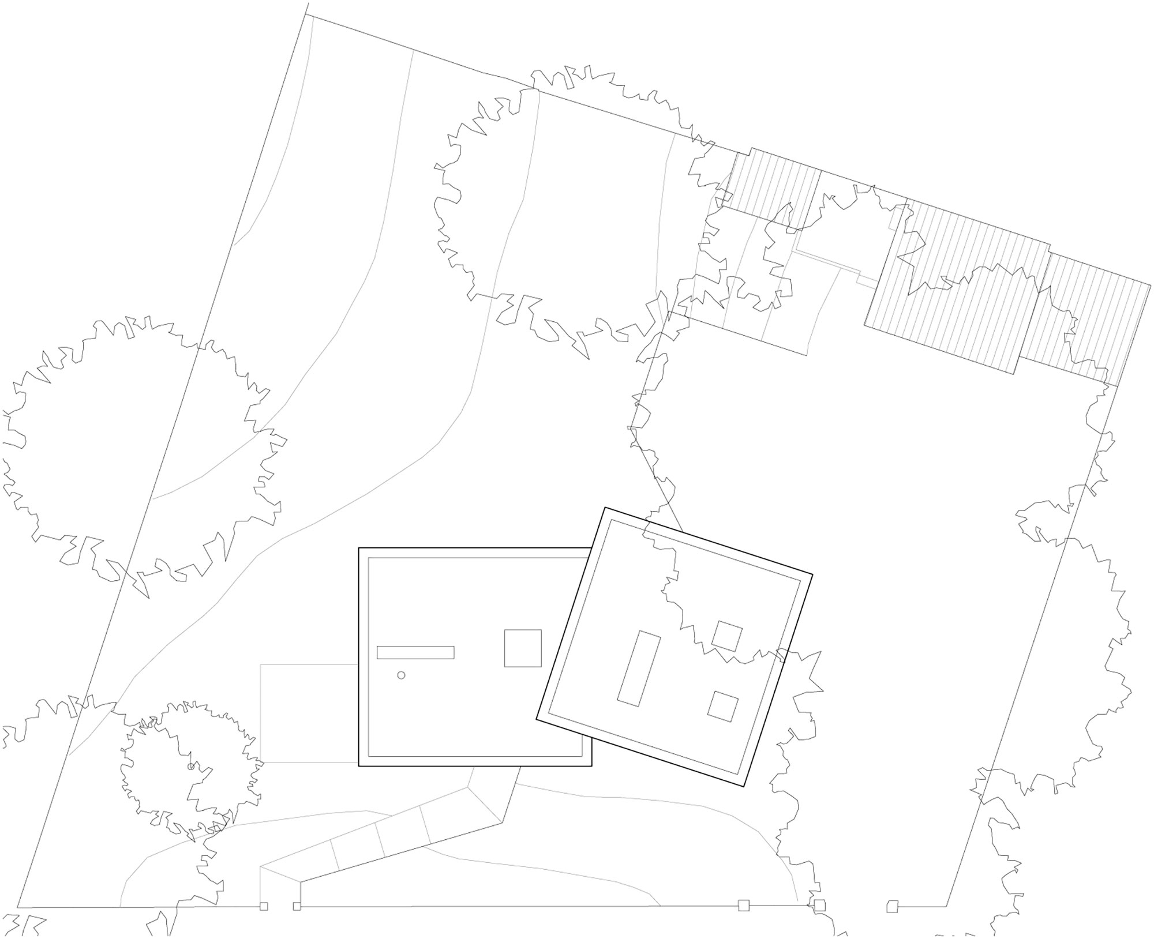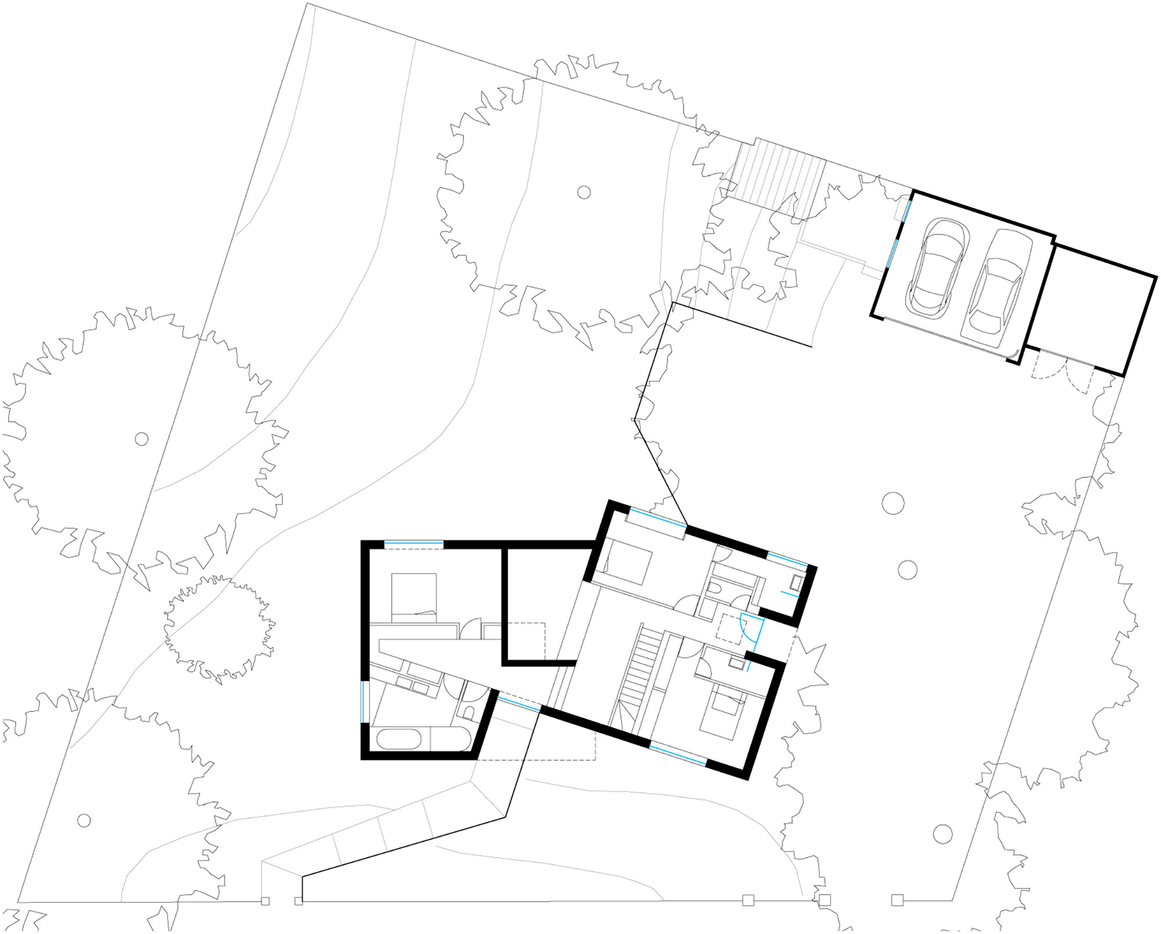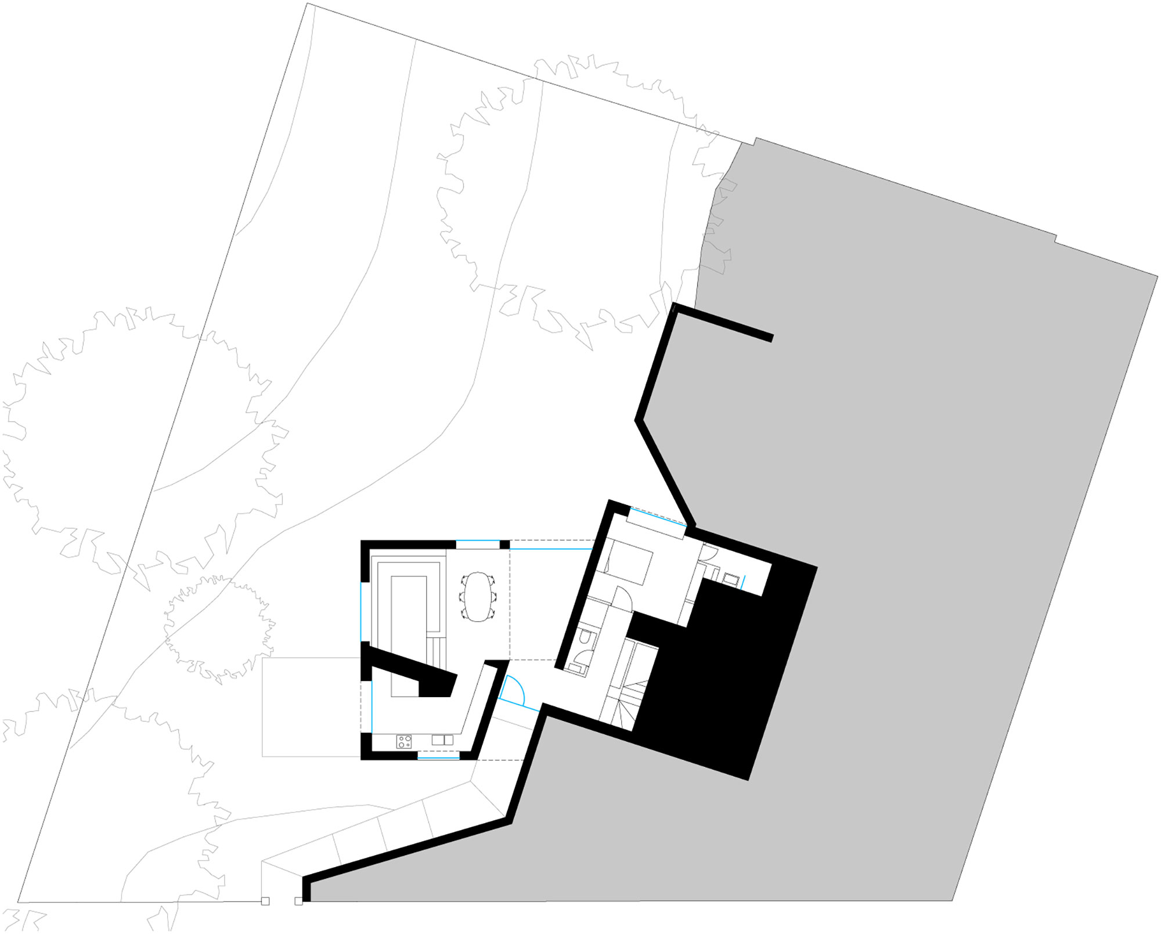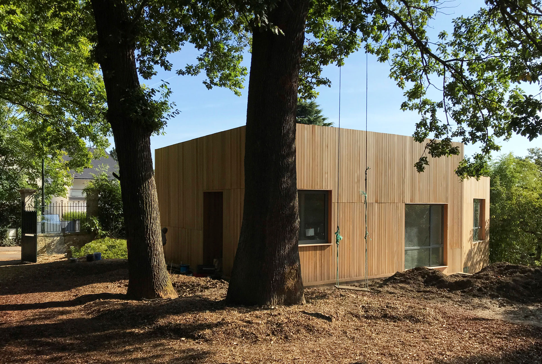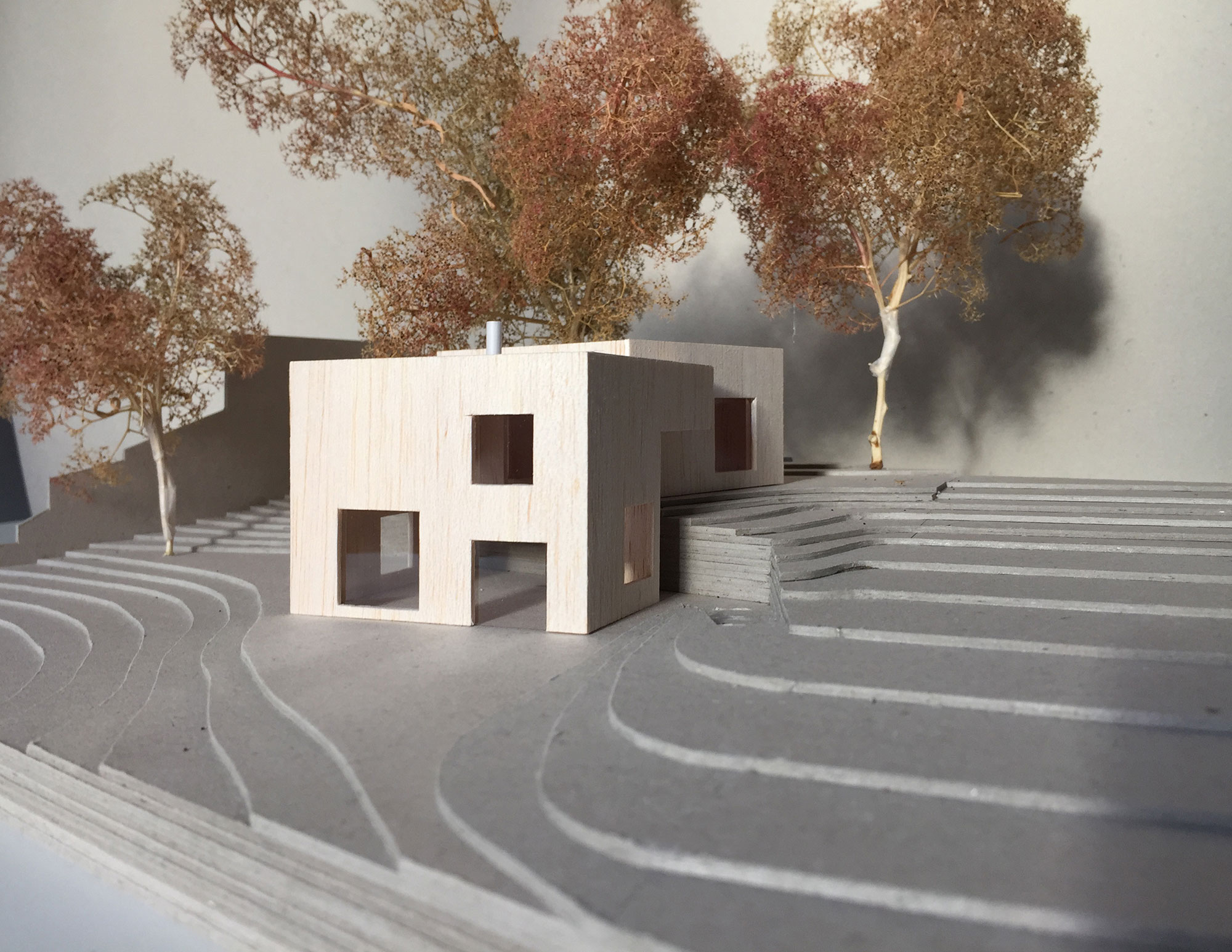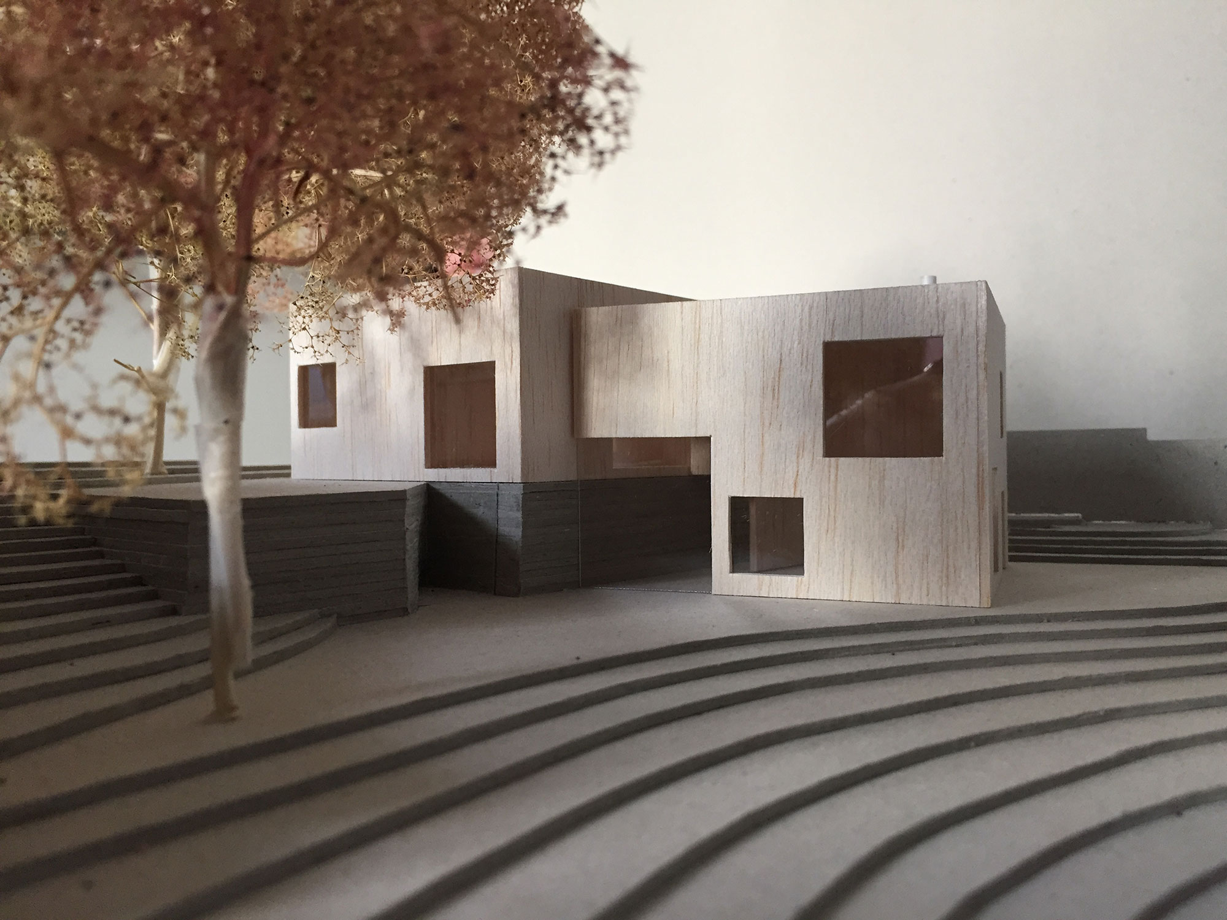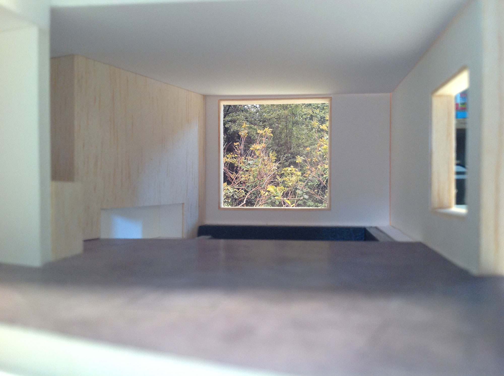The GI House is a private residence located in Garches in the Haut de Seine county. Well known for its XIX century housing estates and gritstone houses, the city considers subdivision of its lots as a way to meet new urban densification criteria.
The site is a garden of a former property lot. It has a 7m slope and is planted with 100 years old oak trees reaching 30m high. The client, a couple with two kids, wants a wood structure house with wood cladding, and a compact building which preserve the garden integrity.
In the treeless part of the land, a retaining wall creates two areas for the construction.
The house seats on the wall and is split into two cubic volumes which fit in the slope. The one on the top contains kid bedrooms while the second volume down the slope is organized around a vertical space open to the sky which connects the parent space and the living areas.
The hill is carved out to fit a guest room.
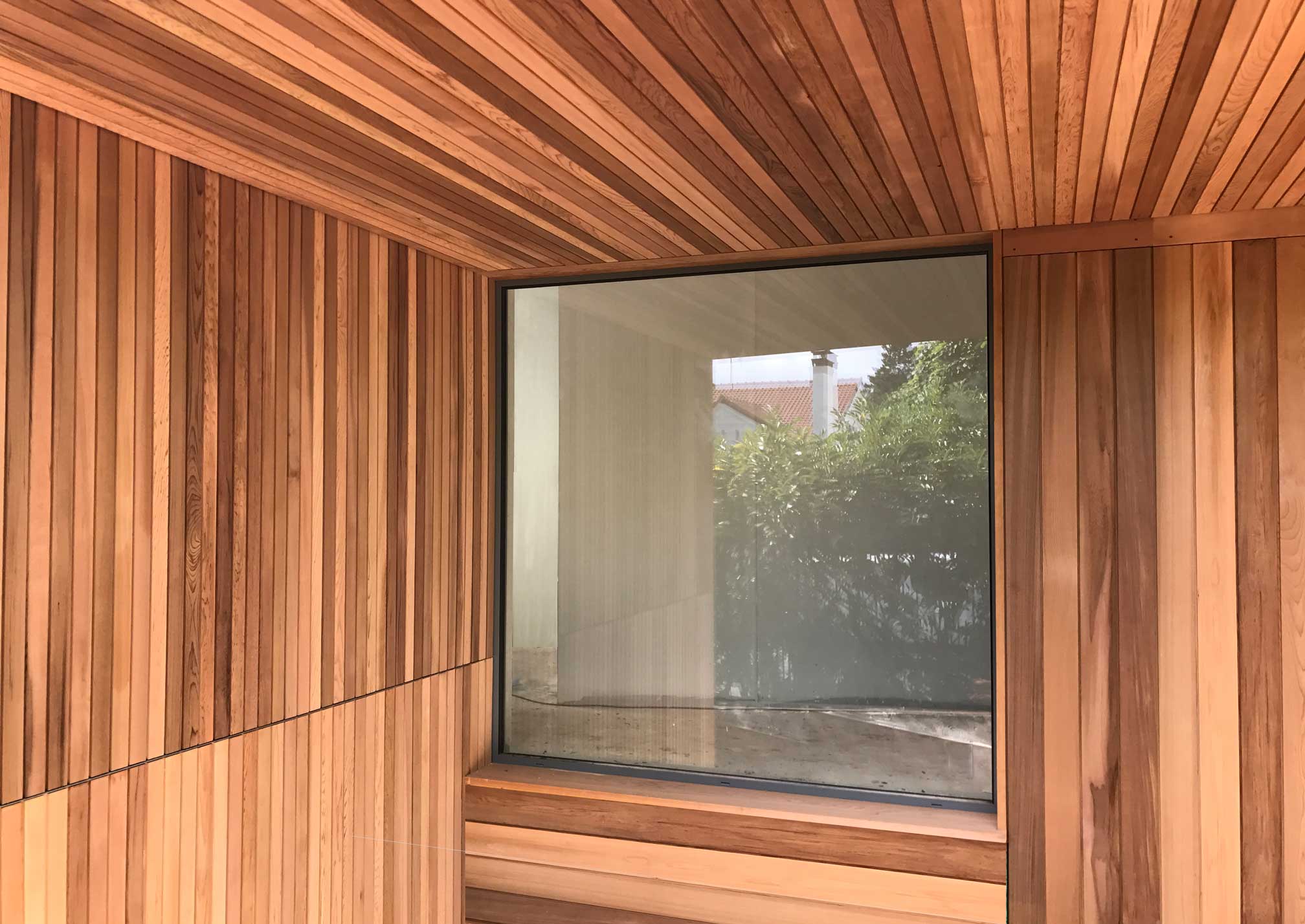
GI House
Location
Garches
Client
Private
Year
2015 - 2017
Program
Single family house
Area
230 m²
Status
Built
Collaborators
Bollinger & Grohmann / Sénova
